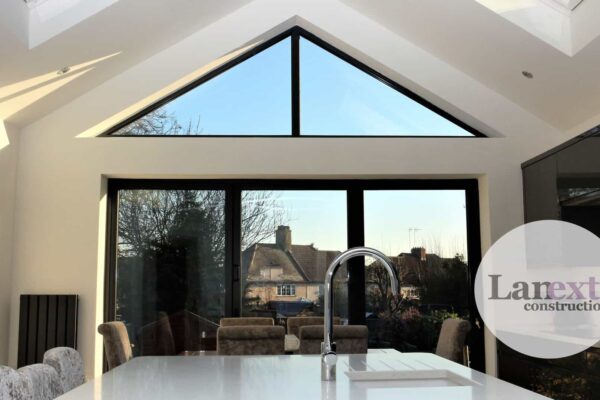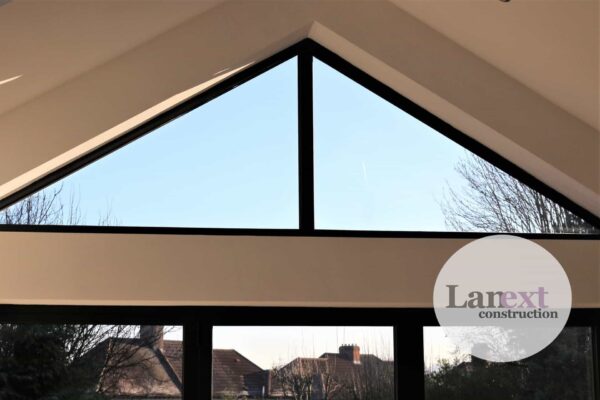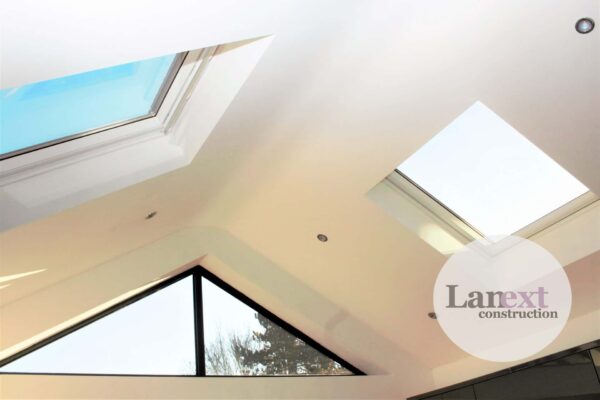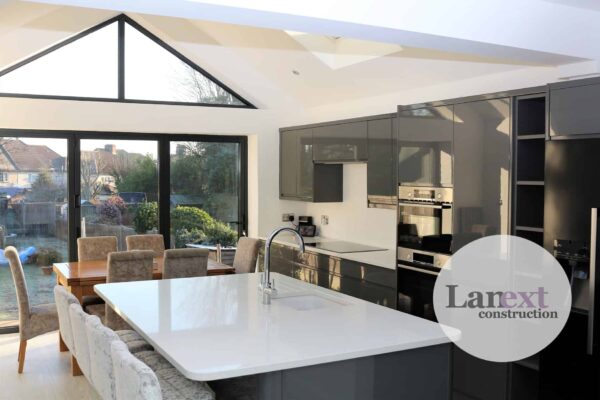Home Extension - Romford
Explore the details of our recent extension project in Romford.
- A glass gable, large skylights and aluminium bifold doors create to create a bright and spacious
- A modern Wren kitchen was also fitted here making use of the extra-space in this kitchen diner by addition of a marble kitchen island, enabling a sleek division between the dining and kitchen areas.
- Wall indents were also made within the kitchen unit side to allow for compact fitting of dishwashers and deep cupboard units also fitted out with magnetic LED lights within.
Year
Location
Deliverables
- Bright and Spacious Living Area
- Integrated Modern Aesthetics
- Increased Functionality
The Outcome
In a triumph of design and efficiency, Lanext Construction seamlessly integrated modern aesthetics and innovative solutions in this completed project. With a focus on enhancing the available space, a marble kitchen island was installed in the kitchen diner, which acted as a sleek divider and increased functionality. Our expert team employed creative strategies like utilising wall indents for compact dishwasher fitting and outfitting deep cupboard units with magnetic LED lights. The result was an organised and stylishly illuminated space. All these improvements, including a glass gable, large skylights, and aluminium bifold doors, contributed to an environment that was both bright and inviting. Most importantly, we proudly upheld our commitment to timely and budget-constrained execution, further cementing Lanext Construction's reputation for reliability and excellence.
“Highly recommend George and his team, thanks for all the hard work and efforts to keep the job running smoothly. Extremely clean and tidy throughout the whole process, even built me a temporary kitchen when my one was out of use.”
Tony






